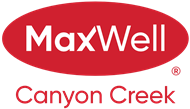About 418 River Heights Drive
For more information, please click on Brochure button below. 418 River Heights Drive is in the highly sought-after community of River Heights! With nearly 2600 sq ft of developed living space including a FULLY LEGAL secondary suite within the walkout basement ready to rent. Upon entering, you’ll find a spacious foyer with plenty of room to store shoes and coats. The home then opens into a generously sized living room featuring a beautiful fireplace with built-in accents. The open-concept floor plan flows seamlessly into the kitchen and dining area, complete with granite countertops and stainless steel appliances. Step out onto the charming deck overlooking the backyard, and don’t forget to check out the walk-in pantry. The main floor also includes a large laundry room and a powder room. Upstairs, you’ll discover a bright and airy bonus room with its own cozy deck, perfect for enjoying afternoon coffee and sunshine. The second level is complete with three generously sized bedrooms and a 4-piece main bathroom. The primary bedroom features its own walk-in closet and a private 4-piece ensuite. The legal suite houses a gorgeous kitchen with made to order cabinetry & island. The beautifully tiled bathroom features an oversized shower complete with a built-in bench and a steam generator for a spa-like experience. The legal suite is completed with a quaint living area and master bedroom. The attached double garage provides separate access to both living areas and the shared mechanical room, giving the owner the flexibility to share or keep the garage private.
Features of 418 River Heights Drive
| MLS® # | A2172941 |
|---|---|
| Price | $715,000 |
| Bedrooms | 4 |
| Bathrooms | 4.00 |
| Full Baths | 3 |
| Half Baths | 1 |
| Square Footage | 1,960 |
| Acres | 0.10 |
| Year Built | 2010 |
| Type | Residential |
| Sub-Type | Detached |
| Style | 2 Storey |
| Status | Active |
Community Information
| Address | 418 River Heights Drive |
|---|---|
| Subdivision | River Song |
| City | Cochrane |
| County | Rocky View County |
| Province | Alberta |
| Postal Code | T4C 0H8 |
Amenities
| Parking Spaces | 5 |
|---|---|
| Parking | Double Garage Attached, Parking Pad |
| # of Garages | 2 |
| Is Waterfront | No |
| Has Pool | No |
Interior
| Interior Features | Central Vacuum, Granite Counters, High Ceilings, Kitchen Island, Pantry, Separate Entrance, Skylight(s), Soaking Tub, Steam Room |
|---|---|
| Appliances | Dishwasher, Microwave, Range, Refrigerator, Washer/Dryer, Water Softener |
| Heating | Central, Fireplace(s), Forced Air, Natural Gas |
| Cooling | None |
| Fireplace | Yes |
| # of Fireplaces | 1 |
| Fireplaces | Gas |
| Has Basement | Yes |
| Basement | Exterior Entry, Finished, Full, Suite |
Exterior
| Exterior Features | Private Yard |
|---|---|
| Lot Description | Back Yard |
| Roof | Asphalt Shingle |
| Construction | Composite Siding |
| Foundation | Poured Concrete |
Additional Information
| Date Listed | October 14th, 2024 |
|---|---|
| Days on Market | 1 |
| Zoning | R-LD |
| Foreclosure | No |
| Short Sale | No |
| RE / Bank Owned | No |
Listing Details
| Office | Easy List Realty |
|---|

