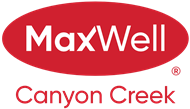About 228 Sunset Heights
Welcome to the family friendly community of Sunset Ridge! This home has been lovingly maintained and upgraded, and is move in ready. The main floor is bright and open, with lots of natural light, and newer luxury vinyl plank runs throughout. The kitchen is nice! It boasts an island and breakfast bar with gorgeous new quartz counters,, granite sink with shiney new tap, stainless steel appliances including a high end stove, plenty of cabinet space, and a pantry. The adjacent dining area has a great view of the large sunny deck and yard. This corner lot is a good size, is home to many mature trees and plants, and boasts an over sized double garage.. Upstairs you will find a big and sunny primary bedroom with complete with walk in closet and en-suite bathroom, as well as 2 more ample sized bedrooms and a full bathroom. Both bathrooms received quartz, and new sinks and taps. The carpets were changed recently as well. The basement is fully finished with a large bedroom, a huge rec room, a 3pc bathroom, and utility room. Perfect layout for your teenager, mother in-law, or roommate. Lots of space for the whole family! This home is turn key. Book your viewing today!
Features of 228 Sunset Heights
| MLS® # | A2172482 |
|---|---|
| Price | $589,900 |
| Bedrooms | 4 |
| Bathrooms | 4.00 |
| Full Baths | 3 |
| Half Baths | 1 |
| Square Footage | 1,240 |
| Acres | 0.01 |
| Year Built | 2007 |
| Type | Residential |
| Sub-Type | Detached |
| Style | 2 Storey |
| Status | Active |
Community Information
| Address | 228 Sunset Heights |
|---|---|
| Subdivision | Sunset Ridge |
| City | Cochrane |
| County | Rocky View County |
| Province | Alberta |
| Postal Code | T4C 0E1 |
Amenities
| Parking Spaces | 2 |
|---|---|
| Parking | Alley Access, Double Garage Detached, Oversized, Garage Door Opener |
| # of Garages | 2 |
| Is Waterfront | No |
| Has Pool | No |
Interior
| Interior Features | Breakfast Bar, Closet Organizers, Kitchen Island, No Smoking Home, Pantry, Soaking Tub, Storage, Vinyl Windows, Walk-In Closet(s) |
|---|---|
| Appliances | Dishwasher, Electric Stove, Microwave Hood Fan, Refrigerator, Washer/Dryer |
| Heating | Forced Air, Natural Gas |
| Cooling | None |
| Fireplace | Yes |
| # of Fireplaces | 1 |
| Fireplaces | Gas, Living Room, Mantle, Tile |
| Has Basement | Yes |
| Basement | Finished, Full |
Exterior
| Exterior Features | Private Yard |
|---|---|
| Lot Description | Back Lane, Back Yard, Corner Lot, Front Yard, Landscaped, Level, Rectangular Lot |
| Roof | Asphalt Shingle |
| Construction | Vinyl Siding |
| Foundation | Poured Concrete |
Additional Information
| Date Listed | October 10th, 2024 |
|---|---|
| Days on Market | 5 |
| Zoning | R-LD |
| Foreclosure | No |
| Short Sale | No |
| RE / Bank Owned | No |
Listing Details
| Office | CIR Realty |
|---|

