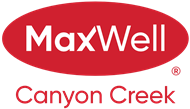About 218 Riviera View
Welcome to this beautifully designed home in the desirable community of Riviera. Step inside to discover an inviting OPEN FLOOR PLAN that seamlessly connects the kitchen, living room, and breakfast nook, making it perfect for entertaining and family gatherings. The heart of the home is the stunning kitchen, featuring QUARTZ COUNTERTOPS that add a touch of elegance. Equipped with stylish STAINLESS STEEL APPLIANCES, including a GLASS TOP CONVECTION RANGE, this kitchen is both functional and chic. The spacious KITCHEN ISLAND, complete with a flush BREAKFAST BAR, provides additional space for casual dining and meal prep. Upstairs, you'll find a versatile BONUS ROOM that can serve as a home office, play area, or media room, along with a convenient LAUNDRY ROOM with a counter and cupboards. The second floor also boasts three generous bedrooms, including the luxurious master suite. This retreat offers a 5-piece ENSUITE bathroom, complete with a DUAL VANITY, SOAKER TUB, stand alone shower, and a large WALK-IN CLOSET—perfect for all your storage needs. The unfinished basement presents an exciting opportunity for customization, with rough-ins for a 3-piece bath already in place, allowing you to create your ideal space. Step outside to the large backyard, where a deck awaits for summer barbecues and outdoor relaxation. Located within walking distance to the RIVER AND SCENIC PATHWAYS, this home combines convenience with a serene lifestyle. Don’t miss your chance to make this stunning property your own—schedule a viewing today!
Features of 218 Riviera View
| MLS® # | A2171791 |
|---|---|
| Price | $785,000 |
| Bedrooms | 3 |
| Bathrooms | 3.00 |
| Full Baths | 2 |
| Half Baths | 1 |
| Square Footage | 2,005 |
| Acres | 0.09 |
| Year Built | 2018 |
| Type | Residential |
| Sub-Type | Detached |
| Style | 2 Storey |
| Status | Active |
Community Information
| Address | 218 Riviera View |
|---|---|
| Subdivision | Riviera |
| City | Cochrane |
| County | Rocky View County |
| Province | Alberta |
| Postal Code | T4C 0Z2 |
Amenities
| Parking Spaces | 4 |
|---|---|
| Parking | Double Garage Attached |
| # of Garages | 2 |
| Is Waterfront | No |
| Has Pool | No |
Interior
| Interior Features | Breakfast Bar, Double Vanity, High Ceilings, Kitchen Island, Low Flow Plumbing Fixtures, Pantry, Quartz Counters, Soaking Tub, Walk-In Closet(s), Tankless Hot Water |
|---|---|
| Appliances | Central Air Conditioner, Dishwasher, Electric Stove, Garage Control(s), Microwave, Range Hood, Refrigerator, Washer/Dryer |
| Heating | Forced Air |
| Cooling | Central Air |
| Fireplace | No |
| Has Basement | Yes |
| Basement | Full, Unfinished |
Exterior
| Exterior Features | None |
|---|---|
| Lot Description | Creek/River/Stream/Pond, Landscaped, Street Lighting |
| Roof | Asphalt Shingle |
| Construction | Composite Siding, Concrete, Stone, Wood Frame |
| Foundation | Poured Concrete |
Additional Information
| Date Listed | October 10th, 2024 |
|---|---|
| Days on Market | 5 |
| Zoning | R-LD |
| Foreclosure | No |
| Short Sale | No |
| RE / Bank Owned | No |
Listing Details
| Office | eXp Realty |
|---|

