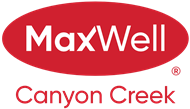About 34 River Heights Green
This fully finished four bedroom / three and a half bathroom home is exactly what you’ve been waiting for! Situated on an oversized lot, this home features a large yard for kids and dogs to play plus a double garage to keep your cars and toys secure and out of the elements all year-round. Located in a quiet family friendly neighborhood, this home is move-in ready, all you need to do is unpack your boxes here. The spacious kitchen is flooded with natural light from the windows overlooking the deck and backyard. The large living area gives multiple seating options and has a cosy ambience. The upper level features a huge primary bedroom with an oversized walk-in closet and full ensuite. The other two bedrooms are excellent sizes for kids rooms, guest rooms, or a home office. The fully finished lower level has plenty of room for entertaining, movie nights, games area, or a teenager hang out. Here you’ll find the fourth bedroom, full bathroom and extra storage. The washer and dryer are located on the main floor, making laundry an easy chore. The back deck features a custom gas fire table and upgraded glass railings. The side yard is spacious and there’s room for garden boxes, a wood pile, dog run or storage. This home is priced to sell quickly, so contact your favourite Realtor to book a showing today.
Features of 34 River Heights Green
| MLS® # | A2171444 |
|---|---|
| Price | $590,000 |
| Bedrooms | 4 |
| Bathrooms | 4.00 |
| Full Baths | 3 |
| Half Baths | 1 |
| Square Footage | 1,546 |
| Acres | 0.10 |
| Year Built | 2009 |
| Type | Residential |
| Sub-Type | Detached |
| Style | 2 Storey |
| Status | Active |
Community Information
| Address | 34 River Heights Green |
|---|---|
| Subdivision | River Song |
| City | Cochrane |
| County | Rocky View County |
| Province | Alberta |
| Postal Code | T4C 0J7 |
Amenities
| Parking Spaces | 2 |
|---|---|
| Parking | Double Garage Detached, Oversized |
| # of Garages | 2 |
| Is Waterfront | No |
| Has Pool | No |
Interior
| Interior Features | Kitchen Island, Open Floorplan, Storage, Walk-In Closet(s) |
|---|---|
| Appliances | Dishwasher, Electric Stove, Microwave, Refrigerator, Washer/Dryer |
| Heating | Forced Air, Natural Gas |
| Cooling | None |
| Fireplace | No |
| Has Basement | Yes |
| Basement | Finished, Full |
Exterior
| Exterior Features | Private Yard |
|---|---|
| Lot Description | Back Lane, Landscaped, Level, Pie Shaped Lot |
| Roof | Asphalt Shingle |
| Construction | Vinyl Siding, Wood Frame |
| Foundation | Poured Concrete |
Additional Information
| Date Listed | October 8th, 2024 |
|---|---|
| Days on Market | 8 |
| Zoning | R-LD |
| Foreclosure | No |
| Short Sale | No |
| RE / Bank Owned | No |
Listing Details
| Office | CIR Realty |
|---|

