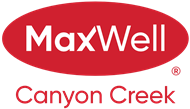About 305, 72 Quigley Drive
Welcome to this meticulously maintained 55+ secure adult living complex! This top-floor unit features 2 bedrooms and 2 bathrooms, all with upgraded laminate flooring throughout. (Please note that the images of the new flooring are included alongside the photos of the old flooring to provide context for the room layout.) Key highlights include oak cabinetry, 9' ceilings, and a spacious living room complete with an electric fireplace. The patio doors lead to a south-facing deck offering breathtaking mountain views. The generous master bedroom boasts a walk-in closet, while the kitchen provides ample cabinetry, a cozy eating nook, and an island with a breakfast bar. Enjoy the convenience of in-suite laundry, plenty of natural light, and extra storage on the balcony, along with titled underground parking. The building features inviting common areas, including a welcoming lobby with a seating area, fireplace, and library. Additional amenities include an exercise room and a community room equipped with a kitchen, dining area, shuffleboard, pool table, and another fireplace. Ideally located near restaurants and shopping, this home perfectly blends comfort and convenience!
Features of 305, 72 Quigley Drive
| MLS® # | A2157325 |
|---|---|
| Price | $339,900 |
| Bedrooms | 2 |
| Bathrooms | 2.00 |
| Full Baths | 1 |
| Half Baths | 1 |
| Square Footage | 933 |
| Acres | 0.02 |
| Year Built | 2005 |
| Type | Residential |
| Sub-Type | Apartment |
| Style | Apartment |
| Status | Active |
Community Information
| Address | 305, 72 Quigley Drive |
|---|---|
| Subdivision | West Valley |
| City | Cochrane |
| County | Rocky View County |
| Province | Alberta |
| Postal Code | T4C 2K6 |
Amenities
| Amenities | Elevator(s), Fitness Center, Guest Suite, Party Room, Secured Parking, Car Wash, Storage |
|---|---|
| Parking Spaces | 1 |
| Parking | Titled, Parkade |
| Is Waterfront | No |
| Has Pool | No |
Interior
| Interior Features | High Ceilings, No Animal Home, No Smoking Home |
|---|---|
| Appliances | Dishwasher, Dryer, Gas Stove, Refrigerator, Washer, Window Coverings |
| Heating | Baseboard, Natural Gas |
| Cooling | None |
| Fireplace | No |
| # of Stories | 3 |
| Has Basement | No |
Exterior
| Exterior Features | Balcony |
|---|---|
| Construction | Stone, Vinyl Siding, Wood Frame |
Additional Information
| Date Listed | August 13th, 2024 |
|---|---|
| Days on Market | 64 |
| Zoning | R-MD |
| Foreclosure | No |
| Short Sale | No |
| RE / Bank Owned | No |
Listing Details
| Office | eXp Realty |
|---|

